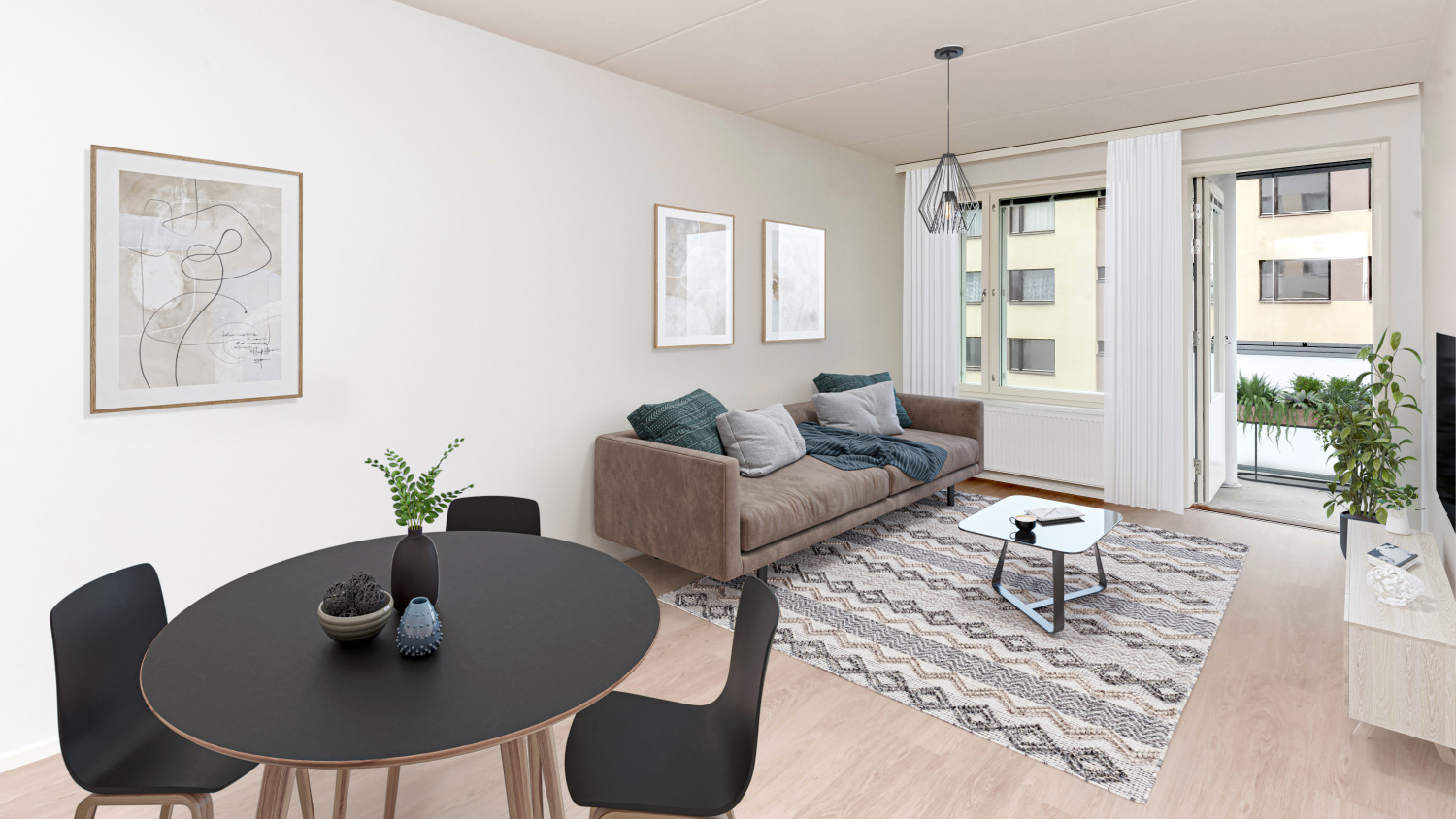
Sunlit familyhome
Light-filled home with a smart layout: Kitchen and livingroom form a functional whole and there is closet space in each of the bedrooms. The corner apartment is peaceful and its balcony opens to the South.
The interior design elements are light and overview cosy and functional. The flooring is oak laminate and walls are painted white. Minimalist open kitchenette has white woodgrained cabinets with the space between the cabinets and worktop being grey laminate. The kitchenette is equipped with integrated oven and induction stovetop, range hood, dishwasher, and freezer-refridgerator. All the appliances are white. The bathroom fixtures are white and there is a space for a washing machine. Bathroom walls are tiled white and floors grey.
3br+kitchen, 68-68,5 sqm | Purchase price start at €107 460, original price start at €329 400
Ready to move in
Floorplans
More info on your future home
At the home page of Virtakuja 4 you can find all the available homes as well as the brochure, prices and contact details.